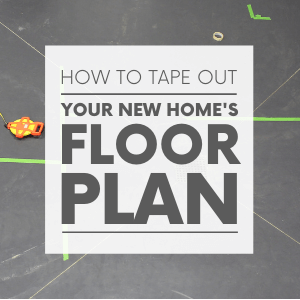 Something I have been looking forward to doing since I started designing Our House in the Trees was the day when we could tape out a simple floor plan and explore how it felt in full scale. After having spent hours upon hours adjusting, aligning, deleting, nudging, massaging and just plain old staring blankly at our plans, you better believe I know every nook and cranny intimately. But I also know from my time spent working at an architect’s office that what you see on paper and what you see in real life can be very different, which is why laying out a floor plan – in full size – is so important.
Something I have been looking forward to doing since I started designing Our House in the Trees was the day when we could tape out a simple floor plan and explore how it felt in full scale. After having spent hours upon hours adjusting, aligning, deleting, nudging, massaging and just plain old staring blankly at our plans, you better believe I know every nook and cranny intimately. But I also know from my time spent working at an architect’s office that what you see on paper and what you see in real life can be very different, which is why laying out a floor plan – in full size – is so important.
So the other weekend we taped out the second floor of our house plan. Well, it was actually only part of the second floor due to space constraints. But it was one of the most important areas for us to figure out because I was trying to convince Devin we only needed one bathroom upstairs as opposed to the obligatory regular bathroom plus master ensuite. (Which is what we have in our current house. Seriously, two nearly identical bathrooms back to back… talk about excessive! Plus, I really dislike cleaning twice the toilets.) After standing within the taped out plan, Devin agreed one badass bathroom would be best as it would also free up space for a (small) walk-in closet.
If you are going to design your own house floor plans, work with a designer, or purchase a pre-drawn plan online, I highly recommend taking the time to tape it out. You could also use stakes and rope, spray paint (try an eco-friendly spray paint like Plutonium) or whatever else you can think of to mark out the space. An architectural firm in Norway often tapes out their client’s floor plans. It’s also quite common for those designing tiny houses to tape out the layout, as illustrated in this blog post from The Tiny Project.
Probably the most challenging part of taping out a floor plan is finding somewhere to do so. We are very lucky to have access to a heated shop, which is a good thing since the day we did this it was snowing. If we were going to lay the plans out during spring or summer, we likely would have done it at the land and used wooden stakes instead. But doing it at the shop worked great and – if you’re a design nerd like me – it was pretty much the most fun you can have with masking tape.
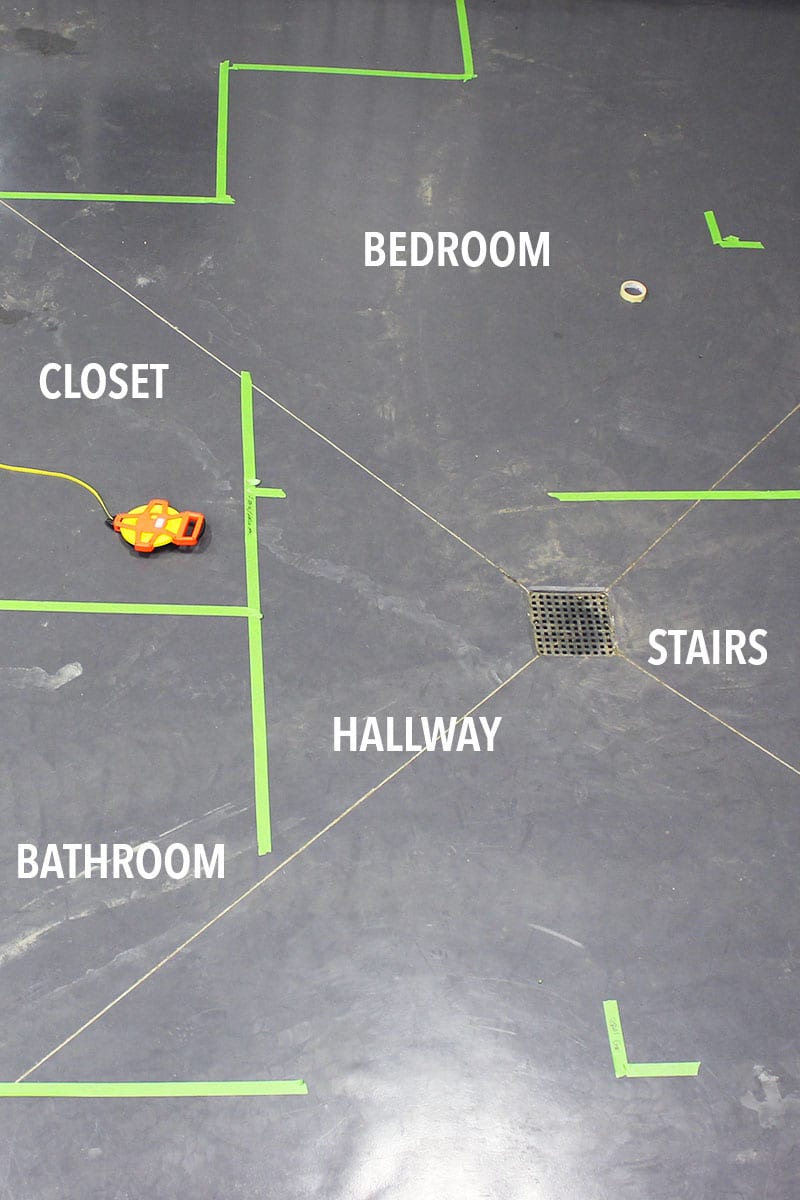
If you don’t have access to an indoor space you could also use a parking lot, a green space, pretty much anywhere you can get away with taping/spraying/driving stakes into the ground. Try asking a friend or family member with land. Just don’t forget to bring them some beer/wine/non-alcoholic beverage of choice to say thanks!
Need help choosing eco-conscious furniture and decor for your home? That’s what I’m here for!
Supplies for Laying Out a Floor Plan
– a printout of your floor plan with dimensions (either to a specific scale or with detailed measurements included)
– a scale ruler (if you want to measure directly off the drawing, which is what we did)
– a large measuring tape (make sure to get one that stretches at least as wide and as deep as your floor plan)
– a small measuring tape (for smaller areas)
– a sharpie or pen (to mark tape or make notes)
Helpful Tips
1. Bring a friend. This job is much easier to do with someone else in tow. Although you certainly can go solo, having another set of hands to hold the end of the measuring tape, mark things out and bounce ideas off of is super helpful.
2. Find a wall. If you’re inside a building or outside near an exterior wall, use it as one of the walls of your floor plan. It will help create a starting off point, save tape and act as a straight edge to create ninety degree angles for adjacent perpendicular walls.
3. Bring lots of tape. You’ll be surprised how fast the tape supply dwindles. Luckily we brought a few rolls, but it would have sucked to run out partway through and have to come back later.
4. Take photos. (Or a video!) Make sure you or another person stands in the photos to give scale. You’ll be happy to have something to look back on later when you’re making changes/communicating ideas to your designer.
5. Be prepared to make some changes. I’m not exactly known for having a flexible disposition, but going into this I was prepared to accept that the taped out plan might reveal some flaws. And it did! The hallway was too narrow, the bedroom not as deep as it seemed on the plan and I already mentioned the whole bathroom situation. But instead of being upset that my plans weren’t perfection, I embraced the changes. And now I’m excited to put those changes into effect.
Here’s a quick video of us taping out the second floor of our soon to be home!
Have you ever spent time laying out a floor plan? Tell me about it in the comments! Also, let me know if you have any questions about the process of designing your own house. I’m no expert, but I’m happy to share my personal experiences with anyone willing to listen! Don’t forget to subscribe for posts on architecture, interior design, DIY projects, sustainability, gardening, home decor and healthy eating. You can also now follow my blog with Bloglovin!
PIN ME!
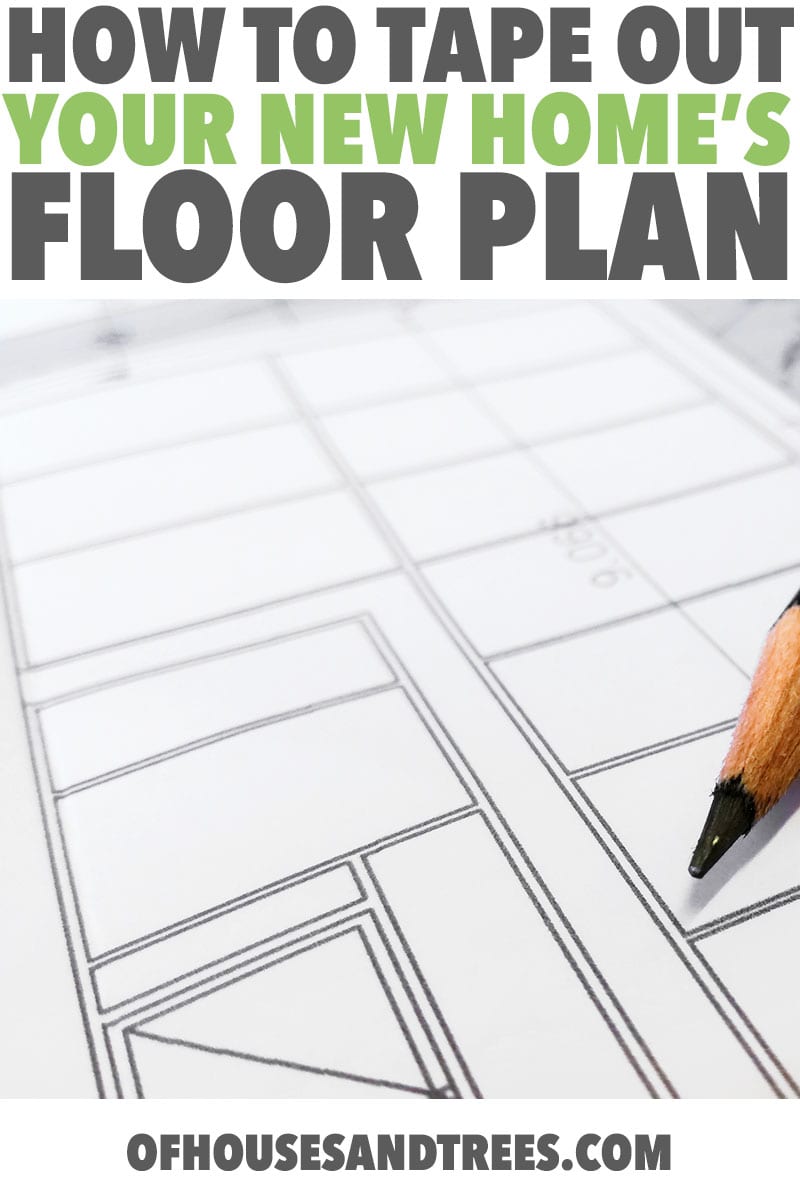
Posted on November 20, 2017
Need help choosing eco-conscious furniture and decor for your home? That’s what I’m here for!
Former architectural technologist. Current treehugger.
I’m here to help you green your home – and your life.
Subscribe to the Of Houses and Trees monthly newsletter and I’ll send you my FREE list of “The 8 Best Places to Buy Eco-Conscious Decor Online.”
What on earth is sustainable design? Learn all about this eco-focused design method and read the latest posts about green architecture, interior design and decor.
Sustainable living is more than just a thing treehuggers talk about. It’s about making conscious choices everyday. Read the latest posts on living with the planet’s wellbeing always in mind.
Visit the Of Houses and Trees sustainable product directory and support brands trying to make a difference in the world.
Find out more about our 40 acres of land in Parkland County, Alberta and the sustainable home we built amongst the trees.
Need help creating the home of your dreams? Care about the planet? You’ve come to the right place! check out my affordable, sustainable e-design services.
Having a had time choosing paint colours? I’ve got you – and your walls – covered with an interior paint palette sure to compliment your home.
Have questions about creating an eco-conscious home? Go ahead – ask me! Sign up for one of my free online interior design consultations and ask me anything you want.
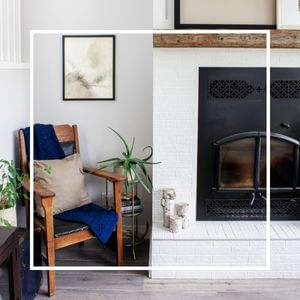

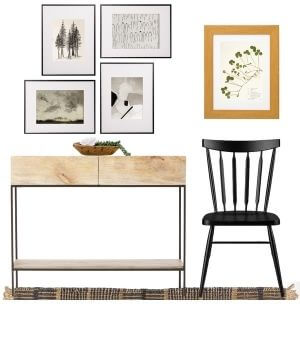
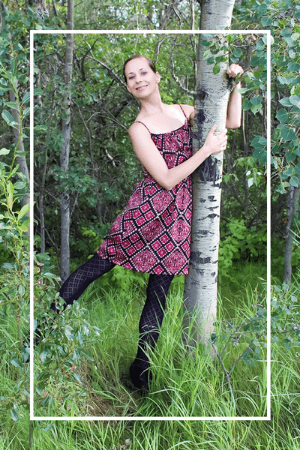
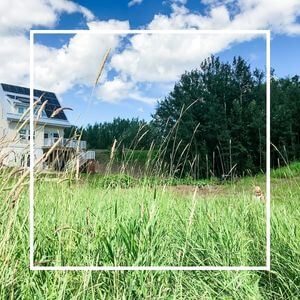


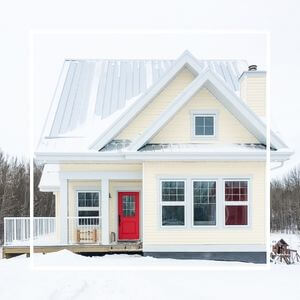
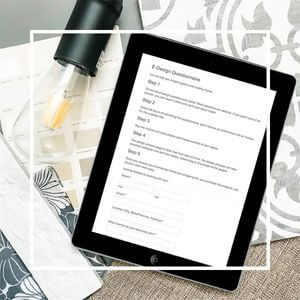

I was surprised how much fun that actually appeared to be. I think the best thing about it is the fact it reveals the flaws in the plan. How else would one realize a stairwell is too narrow when not having actually experienced the hallway. It is much harder to get an idea from a 2 dimensional picture that is much smaller than reality.
It would be ideally best to have done that on the space where the house is to be built, with stakes and rope, but I don’t blame you for doing inside a warmed space. Maybe the next time round of laying out you will be able to do on your land. I would love to experience that in person. Maybe I can come help 😀
It was fun! Albeit a much longer process than you see in the quick clip I posted 🙂 I originally wanted to do it where the house will be, but the slope is way too steep there. I also thought about doing it on a different, flatter section of our land, but then snow happened so – you know. I’d love for you to come help out some time!
Looks like you all had a lot of fun. Great idea to tape it out. That should be part of everyones prebuild experience. Could definitely save a lot of,oh no!!!! I never thought about that…..
Well I’m sure there will still be several “oh no” moments… just comes as part of the process!